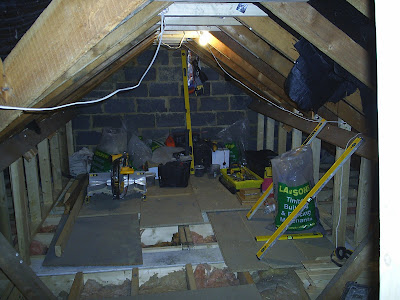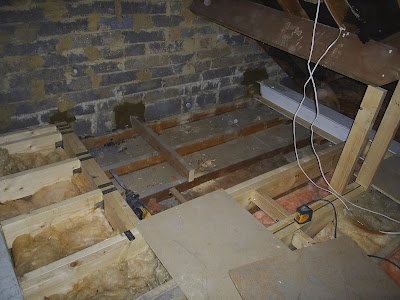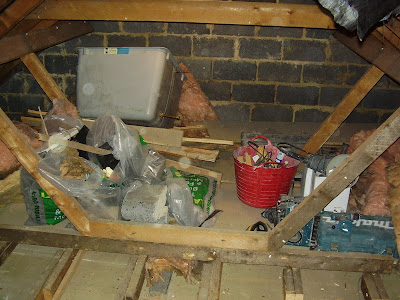Another side-project that isn't strictly part of the loft conversion, but I'm doing it at the same time for a couple of reasons: firstly the old aerial downlead comes between the tiles and through the loft, so it's got to be re-wired at least; and secondly it's one of those jobs to do when the scaffolding's up. I thought it was going to be a simple case of getting up to the old aerial and putting up a decent new aerial and downlead. Then I started doing some research...
Bishop's Stortford is a real dead-spot for both radio and television signals. Our transmitter is Crystal Palace, over 50 km away, all the way across London. We've got high spots at Buckhurst Hill, Harlow and just up the road at Thorley getting in the way of the signal, not to mention all the sky-scrapers in between. There is a relay station in Stortford, but it on broadcasts at about 30 W, so even if you have a decent aerial you need a booster to make the picture work - and they're not planning to relay all the digital "muxes" even after the
switch-over; they're not relaying any of them yet. So the solution is to get a
really decent aerial, put it on a
really long pole, point it at Crystal Palace and hope for the best. So that's what I've done. I bought the big
16 bay X-beam group A aerail from
ATV - and what a monster it is! When I put it together it reached from the floor up to the ceiling - about 2.3 metres.
The problem with my original plan is that if I put it up on the old pole then it will blow down in the first strong wind, taking the UPVC facia with it, as that's where it's attached. So I've also bought a great big alloy pole, 3 m long and 48 mm in diameter. That will go up on a couple of brackets bolted to the wall. That's where the scaffolding comes in. Once the steels go in tomorrow and they've bricked it up again, I'll be able to get it up there. Then we'll see if it's worth the money I paid. Here's what it should look like when finished.

Incidentally, the
ATV website is one of the most authoritative websites I've found on the subject of TV aerials, and I would recommend reading their site if you're replacing your aerial, especially with the
digital switch-over looming. Their prices are pretty reasonable too, and with next-day delivery I would certainly recommend this supplier.


















