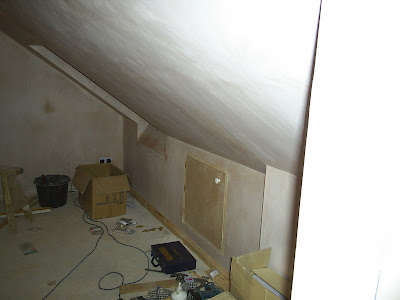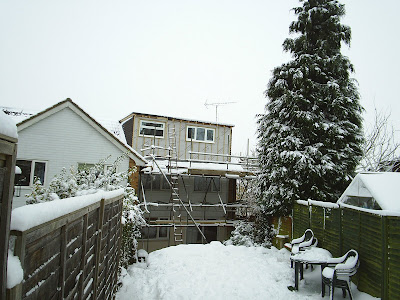



We've been very lazy about updating the blog - we blame the fact that it's finished and we were desparate to move in! As you can see from the piccies, we are now in the bedroom, albeit without a door as we need to cut a lot more off it to allow for the thick pile carpet we have had laid.
The builders and plumbers were back the next day and finished off the bathroom. We now have to tile the shower area and and finish it off other bits and pieces before we can use it, but at the moment our priority are the children's bedrooms (4). We have now completed 2 of them and are currently working on the next 2.
For anyone reading this blog via the Elite Lofts website - choose Elite. Marcus and Simon were fabulous and did a wonderful job. We weren't sure exactly what to expect when they started, but they were like part of the family and treated our property as if it was theirs. Much coffee cup returning, hoovering and sweeping of the patio was carried out and the only mess left in the house was that of our own making (ie. we didn't bother to dust! and we have stuff in boxes everywhere). If we need any other work carried out, Elite will be our first choice. Once again, thank you to Marcus and Simon.















































